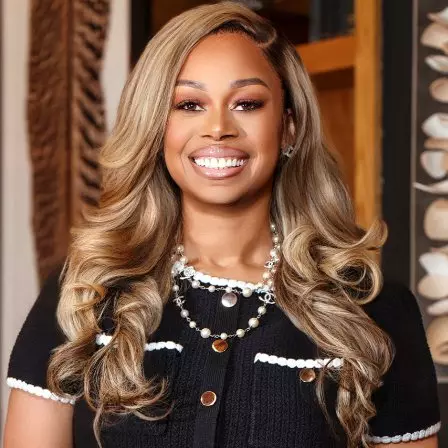For more information regarding the value of a property, please contact us for a free consultation.
8722 BRUNSWICK FOREST DR Bartlett, TN 38133
Want to know what your home might be worth? Contact us for a FREE valuation!

Our team is ready to help you sell your home for the highest possible price ASAP
Key Details
Sold Price $410,000
Property Type Single Family Home
Sub Type Detached Single Family
Listing Status Sold
Purchase Type For Sale
Approx. Sqft 2800-2999
Square Footage 2,999 sqft
Price per Sqft $136
Subdivision Brunswick Forest Pd Phase 1 Final Plat
MLS Listing ID 10191066
Sold Date 06/04/25
Style Contemporary,Traditional
Bedrooms 3
Full Baths 3
Half Baths 1
HOA Fees $14/ann
Year Built 2006
Annual Tax Amount $4,060
Lot Size 6,969 Sqft
Property Sub-Type Detached Single Family
Property Description
This exceptional 2,940-square-foot home offers three bedrooms and three and a half bathrooms, thoughtfully designed to provide both comfort and sophistication. Stacked with modern upgrades throughout, this home showcases the perfect blend of contemporary amenities and practical living spaces. The generous floor plan creates an inviting atmosphere, with well-proportioned rooms that flow seamlessly from one to another. Situated in a prime location, this property benefits from its proximity to notable attractions and essential amenities. Outdoor enthusiasts will appreciate the thoughtfully designed exterior spaces, perfect for relaxation or entertainment. The property's setting within the Brunswick Forest community offers a peaceful environment while maintaining easy access to urban conveniences. This meticulously maintained home represents an exceptional opportunity to own a spacious, updated residence in one of Bartlett's most convenient neighborhoods.
Location
State TN
County Shelby
Area Bartlett/Davies Plantation
Rooms
Other Rooms Bonus Room, Laundry Room, Loft/Balcony
Master Bedroom 18x14
Bedroom 2 13x12 Carpet, Level 2, Private Full Bath, Smooth Ceiling, Walk-In Closet
Bedroom 3 12x12 Carpet, Level 2, Shared Bath, Smooth Ceiling
Dining Room 13x14
Kitchen Breakfast Bar, Eat-In Kitchen, Separate Breakfast Room, Separate Living Room, Washer/Dryer Connections
Interior
Heating Central
Cooling Ceiling Fan(s), Central
Flooring Part Carpet, Part Hardwood
Fireplaces Number 1
Fireplaces Type Masonry
Equipment Dishwasher, Disposal, Microwave, Range/Oven
Exterior
Exterior Feature Brick Veneer
Parking Features Front-Load Garage
Garage Spaces 2.0
Pool None
Roof Type Composition Shingles
Building
Lot Description Level, Wood Fenced
Story 1.5
Foundation Slab
Sewer Public Sewer
Water 2+ Water Heaters, Public Water
Others
Acceptable Financing FHA
Listing Terms FHA
Read Less
Bought with Christian Townsend • KAIZEN Realty, LLC


