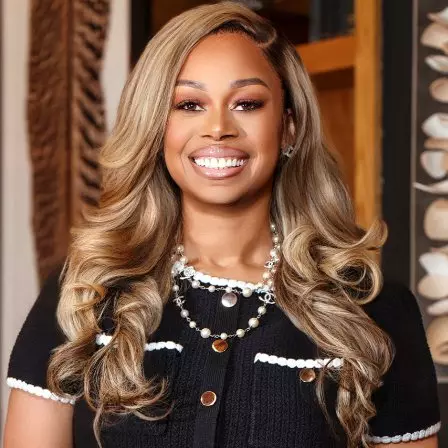For more information regarding the value of a property, please contact us for a free consultation.
5533 BENJESTOWN RD Memphis, TN 38127
Want to know what your home might be worth? Contact us for a FREE valuation!

Our team is ready to help you sell your home for the highest possible price ASAP
Key Details
Sold Price $299,900
Property Type Single Family Home
Sub Type Detached Single Family
Listing Status Sold
Purchase Type For Sale
Approx. Sqft 2800-2999
Square Footage 2,999 sqft
Price per Sqft $100
MLS Listing ID 10195730
Sold Date 05/29/25
Style Ranch
Bedrooms 3
Full Baths 2
Year Built 1956
Annual Tax Amount $1,684
Lot Size 10.000 Acres
Property Sub-Type Detached Single Family
Property Description
Welcome to your dream retreat in the heart of Shelby Forest! This wonderful 10+ acre property offers the perfect blend of privacy, functionality & country charm. The spacious 2,800+ sq ft home features updated kitchen & baths, 3 bedrooms, office off the kitchen, & a HUGE bonus room that could be used at the 4th bedroom. The home is also generator-ready, ensuring peace of mind during any power outage. Step outside and discover a detached 55 x 34 workshop, fully wired for 220 volts—perfect for hobbyists, mechanics, or anyone needing serious workspace. Property is partially fenced along the south and west sides. Whether you're looking to garden, raise animals, or simply enjoy wide-open spaces, this property has it all. Located just minutes from the scenic Meeman-Shelby Forest State Park, you'll have endless opportunities for hiking, boating, & wildlife watching. Projector in living room included. Generator (currently not connected) remains with acceptable offer. Roof 2 yrs old. New carpet
Location
State TN
County Shelby
Area Northaven
Rooms
Other Rooms Bonus Room, Laundry Room, Other (See Remarks)
Master Bedroom 17x13
Bedroom 2 13x10 Carpet, Level 1
Bedroom 3 13x10 Carpet, Level 1
Dining Room 15x13
Kitchen Eat-In Kitchen, Separate Dining Room, Separate Living Room
Interior
Interior Features Vent Hood/Exhaust Fan
Heating Central
Cooling Ceiling Fan(s), Central
Flooring Part Carpet, Sprayed Ceiling, Vinyl/Luxury Vinyl Floor, Wood Laminate Floors
Fireplaces Type Other (See Remarks)
Equipment Dishwasher, Range/Oven
Exterior
Exterior Feature Vinyl Siding
Parking Features Driveway/Pad, Workshop(s)
Garage Spaces 2.0
Pool None
Roof Type Composition Shingles
Building
Lot Description Some Trees
Story 1.1
Foundation Conventional
Sewer Septic Tank
Water Public Water
Others
Acceptable Financing FHA
Listing Terms FHA
Read Less
Bought with Ashlyn Randall • Keller Williams


