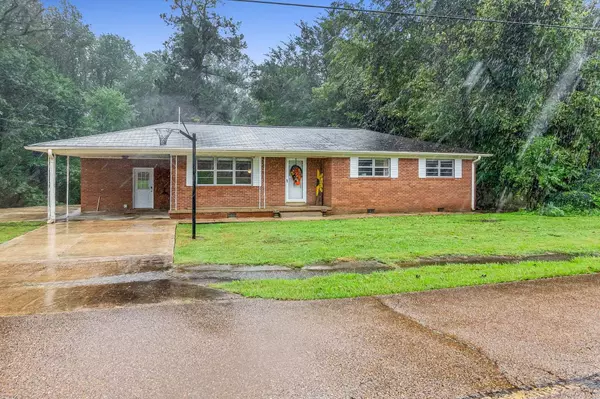For more information regarding the value of a property, please contact us for a free consultation.
497 CHARLES AVE Munford, TN 38058
Want to know what your home might be worth? Contact us for a FREE valuation!

Our team is ready to help you sell your home for the highest possible price ASAP
Key Details
Sold Price $265,000
Property Type Single Family Home
Sub Type Detached Single Family
Listing Status Sold
Purchase Type For Sale
Approx. Sqft 1800-1999
Square Footage 1,999 sqft
Price per Sqft $132
MLS Listing ID 10181911
Sold Date 10/25/24
Style Ranch
Bedrooms 3
Full Baths 2
Year Built 1964
Annual Tax Amount $1,397
Lot Size 1.580 Acres
Property Description
Located in the heart of Munford, this delightful 3-bed 2-bath home offers an almost 1900 sq ft of living space that is close to amenities making it perfect both for families & entertainers. The living room adorned with beautiful original hardwood floors which extend into 2 of the bedrooms adding a touch of classic charm. The huge family room provides additional space for relaxing with friends & family. The kitchen features plenty of convenient storage with a lighted pantry cabinet that has hinged shelves, roll-out cabinet shelves, & a rolling cabinet that serves as a versatile island. Master bedroom has new carpet & an attached bath with a tiled shower. The large laundry room provides additional storage & room for a 2nd fridge or freezer. Recent updates include a brand-new HVAC system installed 2023 & foundation repair 2024 complete with transferable warranty for peace of mind. You will love the two patio spaces perfect for hosting a BBQ or relaxing with a book. Shed & playset remain
Location
State TN
County Tipton
Area Tipton - South
Rooms
Other Rooms Laundry Room
Master Bedroom 0x0
Bedroom 2 Hardwood Floor, Level 1
Bedroom 3 Hardwood Floor, Level 1
Dining Room 0x0
Kitchen Eat-In Kitchen, Great Room, Separate Living Room
Interior
Interior Features Security System
Heating Central, Gas
Cooling Ceiling Fan(s), Central
Flooring Part Carpet, Part Hardwood, Sprayed Ceiling, Tile
Fireplaces Number 1
Fireplaces Type In Den/Great Room
Equipment Dishwasher, Microwave, Range/Oven
Exterior
Exterior Feature Brick Veneer, Vinyl Siding
Parking Features Driveway/Pad
Garage Spaces 1.0
Pool None
Roof Type Composition Shingles
Building
Lot Description Some Trees
Story 1
Foundation Conventional, Slab
Sewer Public Sewer
Water Electric Water Heater, Public Water
Others
Acceptable Financing Conventional
Listing Terms Conventional
Read Less
Bought with April D Garrett • Patterson & Assoc. Real Estate


