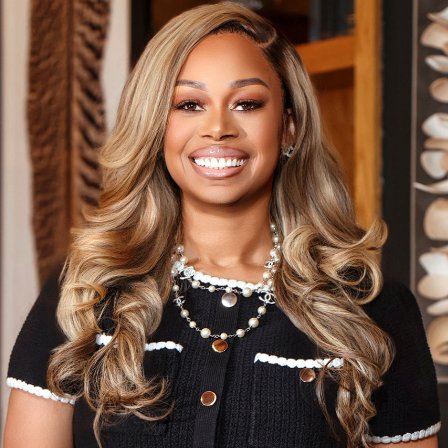5681 SHADY GLEN RD Memphis, TN 38120

UPDATED:
Key Details
Property Type Single Family Home
Sub Type Detached Single Family
Listing Status Active
Purchase Type For Sale
Approx. Sqft 5000-5199
Square Footage 5,199 sqft
Price per Sqft $105
Subdivision Greenglade 2Nd
MLS Listing ID 10198561
Style Traditional
Bedrooms 4
Full Baths 4
Half Baths 1
Year Built 1965
Annual Tax Amount $8,347
Lot Size 0.570 Acres
Property Sub-Type Detached Single Family
Property Description
Location
State TN
County Shelby
Area White Station
Rooms
Other Rooms Laundry Room, Sun Room, Play Room, Bonus Room, In-Law Quarters, Storage Room
Master Bedroom 20x18
Bedroom 2 16x11 Built-In Cabinets/Bkcases, Hardwood Floor, Level 1, Private Half Bath, Smooth Ceiling
Bedroom 3 15x12 Built-In Cabinets/Bkcases, Hardwood Floor, Level 1, Shared Bath, Smooth Ceiling
Bedroom 4 15x13 Hardwood Floor, Level 1, Shared Bath, Smooth Ceiling
Dining Room 16x13
Kitchen Separate Living Room, Separate Dining Room, Separate Den, Updated/Renovated Kitchen, Eat-In Kitchen, Breakfast Bar, Separate Breakfast Room, Pantry, Island In Kitchen
Interior
Interior Features All Window Treatments, Walk-In Closet(s), Walk-In Attic, Security System
Heating Central, 3 or More Systems
Cooling 3 or More Systems, Central
Flooring Hardwood Throughout, Part Carpet, Tile, Smooth Ceiling
Fireplaces Number 2
Fireplaces Type In Living Room, In Den/Great Room, Gas Logs
Equipment Self Cleaning Oven, Double Oven, Cooktop, Gas Cooking, Disposal, Dishwasher, Refrigerator, Separate Ice Maker
Exterior
Exterior Feature Brick Veneer
Parking Features Driveway/Pad, Storage Room(s), Garage Door Opener(s), Side-Load Garage
Garage Spaces 3.0
Pool None
Roof Type Composition Shingles
Private Pool Yes
Building
Lot Description Some Trees, Professionally Landscaped, Wood Fenced
Story 2
Foundation Conventional
Sewer Public Sewer
Water 2+ Water Heaters, Gas Water Heater, Public Water
Others
Miscellaneous Patio,Wood Fence,Storage
Virtual Tour https://view.paradym.com/4896728/sk/301
GET MORE INFORMATION



