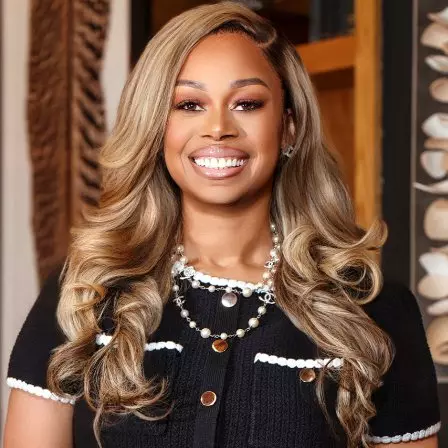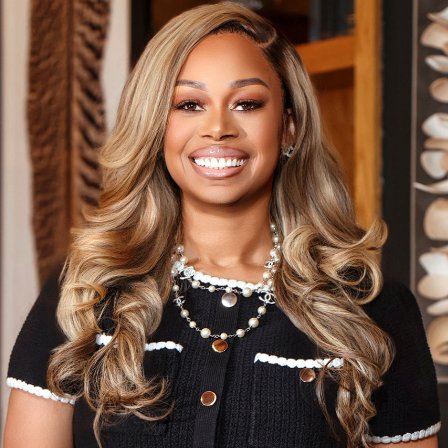198 PHILLIPS RD Brighton, TN 38011

UPDATED:
Key Details
Property Type Single Family Home
Sub Type Detached Single Family
Listing Status Active
Purchase Type For Sale
Approx. Sqft 2800-2999
Square Footage 2,999 sqft
Price per Sqft $150
Subdivision Phillips Manor Sec B
MLS Listing ID 10198224
Style Ranch,Traditional
Bedrooms 4
Full Baths 3
Year Built 1998
Annual Tax Amount $1,532
Lot Size 1.000 Acres
Property Sub-Type Detached Single Family
Property Description
Location
State TN
County Tipton
Area Tipton/Brighton
Rooms
Other Rooms Entry Hall, Laundry Room, Office/Sewing Room, Storage Room
Master Bedroom 21x14
Bedroom 2 16x12 Hardwood Floor, Level 1, Shared Bath, Smooth Ceiling, Vaulted/Coffered Ceilings
Bedroom 3 16x12 Hardwood Floor, Level 1, Shared Bath, Smooth Ceiling
Bedroom 4 19x10 Hardwood Floor, Level 1, Shared Bath
Dining Room 14x10
Kitchen Breakfast Bar, Keeping/Hearth Room, Pantry, Separate Breakfast Room, Separate Dining Room, Separate Living Room
Interior
Interior Features Pull Down Attic Stairs, Sky Light(s), Walk-In Closet(s)
Heating Central
Cooling Ceiling Fan(s), Central
Flooring 9 or more Ft. Ceiling, Part Hardwood, Tile, Vaulted/Coff/Tray Ceiling
Fireplaces Number 1
Fireplaces Type Gas Logs, Gas Starter
Equipment Microwave, Range/Oven
Exterior
Exterior Feature Brick Veneer
Parking Features Driveway/Pad, Side-Load Garage, Storage Room(s), Workshop(s)
Garage Spaces 2.0
Pool None
Roof Type Composition Shingles
Private Pool Yes
Building
Lot Description Chain Fenced, Level, Professionally Landscaped
Story 1
Foundation Slab
Sewer Septic Tank
Water 2+ Water Heaters, Public Water
Others
Miscellaneous Patio,Deck,Well Landscaped Grounds,Chain Fence
GET MORE INFORMATION



