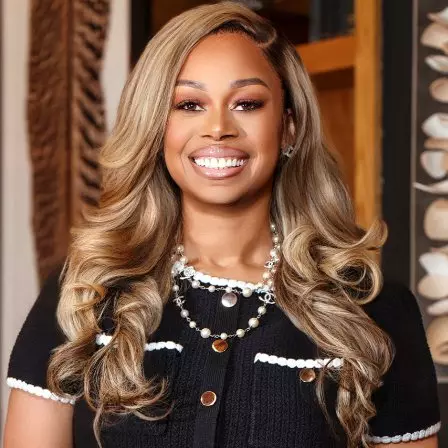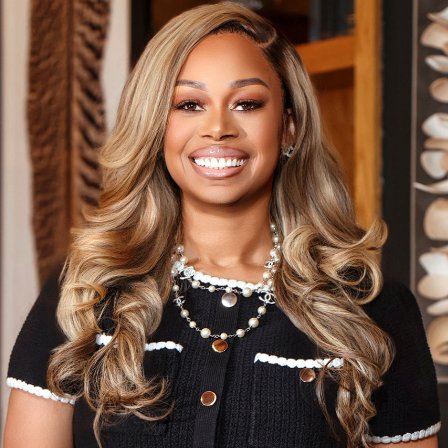8954 BRUNSWICK FARMS DR Bartlett, TN 38002

UPDATED:
Key Details
Property Type Single Family Home
Sub Type Detached Single Family
Listing Status Active
Purchase Type For Sale
Approx. Sqft 3200-3399
Square Footage 3,399 sqft
Price per Sqft $123
Subdivision Brunswick Farms Phase 1
MLS Listing ID 10198159
Style Traditional
Bedrooms 4
Full Baths 3
HOA Fees $300/ann
Year Built 2004
Annual Tax Amount $4,268
Lot Size 0.400 Acres
Property Sub-Type Detached Single Family
Property Description
Location
State TN
County Shelby
Area Bartlett/Brunswick
Rooms
Other Rooms Laundry Room, Bonus Room, Attic
Master Bedroom 15x14
Bedroom 2 12x10 Carpet, Level 1, Shared Bath, Smooth Ceiling, Walk-In Closet
Bedroom 3 16x13 Carpet, Level 2, Shared Bath, Smooth Ceiling
Bedroom 4 13x11 Carpet, Level 2, Shared Bath
Dining Room 12x11
Kitchen Separate Dining Room, Separate Den, Eat-In Kitchen, Breakfast Bar, Pantry, Keeping/Hearth Room
Interior
Interior Features Walk-In Closet(s), Attic Access, Security System, Smoke Detector(s)
Heating Central
Cooling Central
Flooring Part Hardwood, Part Carpet
Fireplaces Number 1
Equipment Self Cleaning Oven, Double Oven, Cooktop, Disposal, Dishwasher, Microwave, Refrigerator, Washer, Dryer, Cable Wired, Cable Available
Exterior
Exterior Feature Brick Veneer, Double Pane Window(s)
Parking Features Garage Door Opener(s), Side-Load Garage
Garage Spaces 2.0
Pool None
Private Pool Yes
Building
Lot Description Landscaped, Level
Story 1.4
Others
Miscellaneous Patio,Covered Patio,Sidewalks
GET MORE INFORMATION



